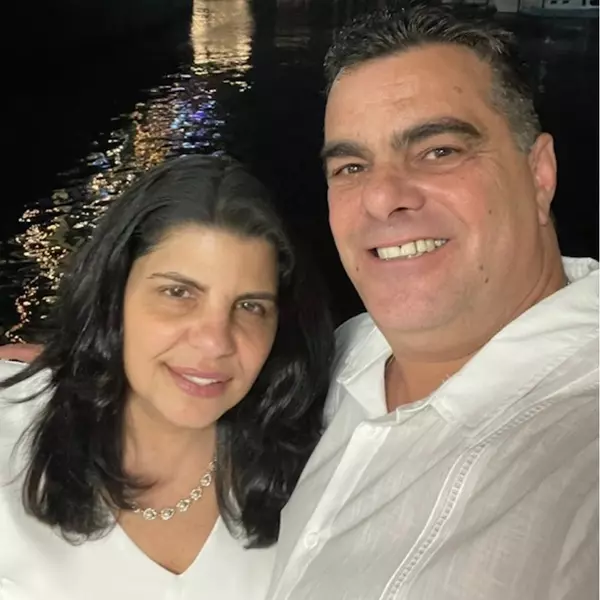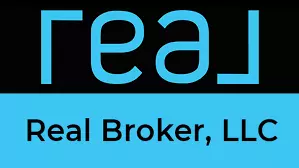Bought with NON MEMBER • Non Subscribing Office
$430,000
$389,000
10.5%For more information regarding the value of a property, please contact us for a free consultation.
9 WOODMERE CT Barnegat, NJ 08005
3 Beds
2 Baths
1,221 SqFt
Key Details
Sold Price $430,000
Property Type Single Family Home
Sub Type Detached
Listing Status Sold
Purchase Type For Sale
Square Footage 1,221 sqft
Price per Sqft $352
Subdivision Timbers
MLS Listing ID NJOC2031972
Sold Date 04/29/25
Style Ranch/Rambler
Bedrooms 3
Full Baths 2
HOA Y/N N
Abv Grd Liv Area 1,221
Originating Board BRIGHT
Year Built 1987
Annual Tax Amount $8,710
Tax Year 2024
Lot Size 6,969 Sqft
Acres 0.16
Lot Dimensions 61 X 118 X 124 X 103
Property Sub-Type Detached
Property Description
This HOME is a rare find on a quiet cul-de-sac! Check out this beautiful ranch in the desirable Timbers neighborhood. Charming relaxing front porch opens to a wide open floor plan. Living room is cozy & opens to a dining room with views of the patio and nice quaint backyard. Kitchen is perfectly efficient with all appliances included. Large laundry room with lots of shelving & storage (washer & dryer inc). Bedrooms are all generously sized. Main bedroom is ideal with an attached bathroom for privacy. 3 spacious beds & 2 baths. You can have it all here! This backyard patio & deck is a place to hear the birds & soak up sunshine. There's lush trees for privacy along the back and a parklike sprawling yard from end to end. The backyard includes the shed & is wrapped in fencing. A must see!
Location
State NJ
County Ocean
Area Barnegat Twp (21501)
Zoning RC75
Rooms
Main Level Bedrooms 3
Interior
Interior Features Attic, Breakfast Area, Ceiling Fan(s), Dining Area, Kitchen - Eat-In, Pantry
Hot Water Natural Gas
Heating Forced Air
Cooling Central A/C
Equipment Refrigerator, Stove, Dishwasher, Washer, Dryer, Freezer
Fireplace N
Appliance Refrigerator, Stove, Dishwasher, Washer, Dryer, Freezer
Heat Source Natural Gas
Laundry Main Floor, Has Laundry
Exterior
Exterior Feature Patio(s), Deck(s)
Parking Features Garage - Front Entry
Garage Spaces 4.0
Fence Privacy
Utilities Available Natural Gas Available, Water Available, Electric Available
Water Access N
View Scenic Vista
Roof Type Asphalt
Accessibility No Stairs
Porch Patio(s), Deck(s)
Attached Garage 2
Total Parking Spaces 4
Garage Y
Building
Lot Description Cul-de-sac
Story 1
Foundation Slab
Sewer Public Sewer
Water Public
Architectural Style Ranch/Rambler
Level or Stories 1
Additional Building Above Grade, Below Grade
New Construction N
Others
Senior Community No
Tax ID 01-00116 05-00007
Ownership Fee Simple
SqFt Source Estimated
Special Listing Condition Standard
Read Less
Want to know what your home might be worth? Contact us for a FREE valuation!

Our team is ready to help you sell your home for the highest possible price ASAP







